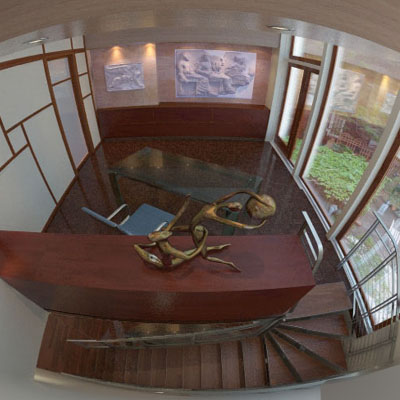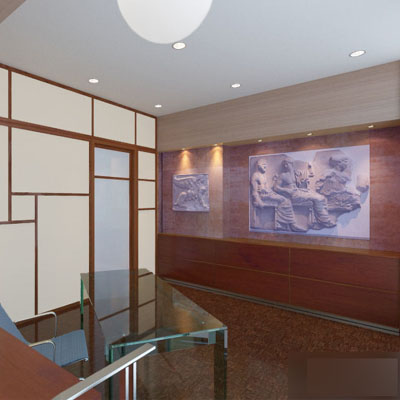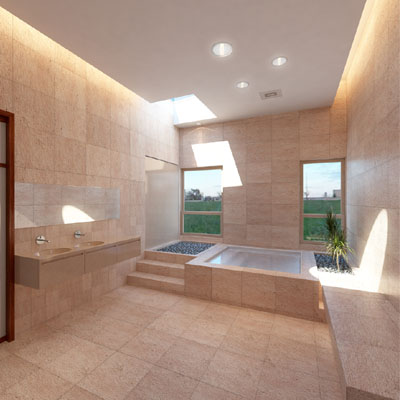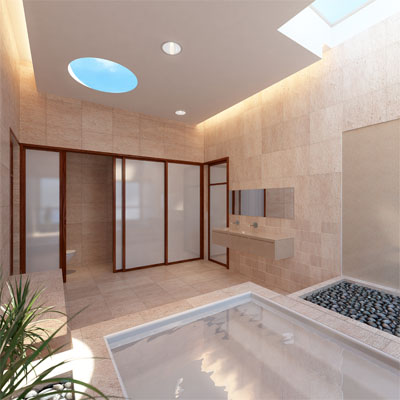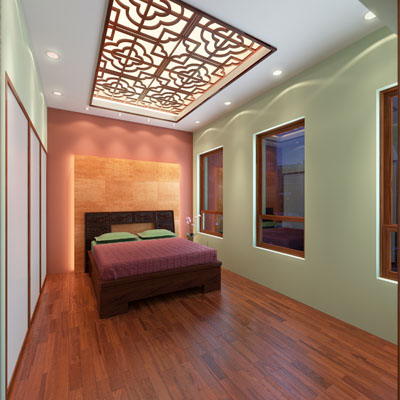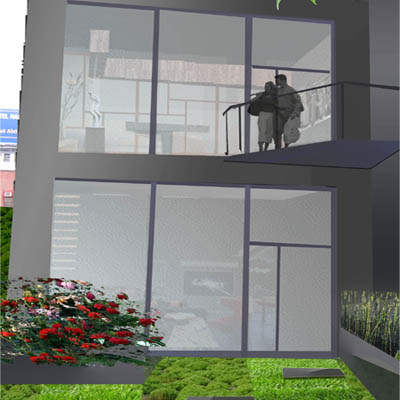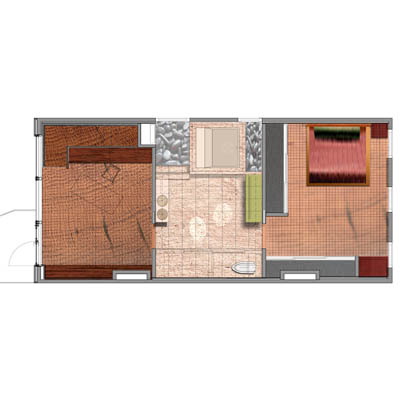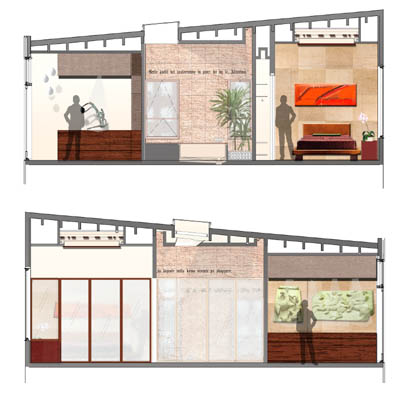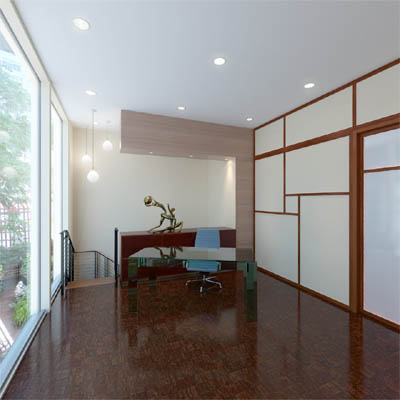
Dobbs Town House
Study room with window to roof garden on left
residential projects
| Name: | Dobbs Town House |
| Location: | Dominick Street, New York, NY |
| Client: | Dobbs Family |
| KOO Design, LLC role: | Designer, Architect and Interior Designer |
|
Project Description: This three story high town house in Chelsea neighborhood required much needed renovation for structural, aesthetical and functional needs. Client wanted to convert existing third floor to luxurious study room with master bedroom and bathroom. The program also included renovating 2nd floor with a guest room and to install English basement in lower level, with a new roof garden above existing first floor kitchen. Using minimalist lines, sophisticated lighting with flowing movements KOO Design introduced a clean Zen inspired peaceful environment throughout the town house. The display niches show case clients' exquisite art collection and become a seamless part of architecture. |
|









